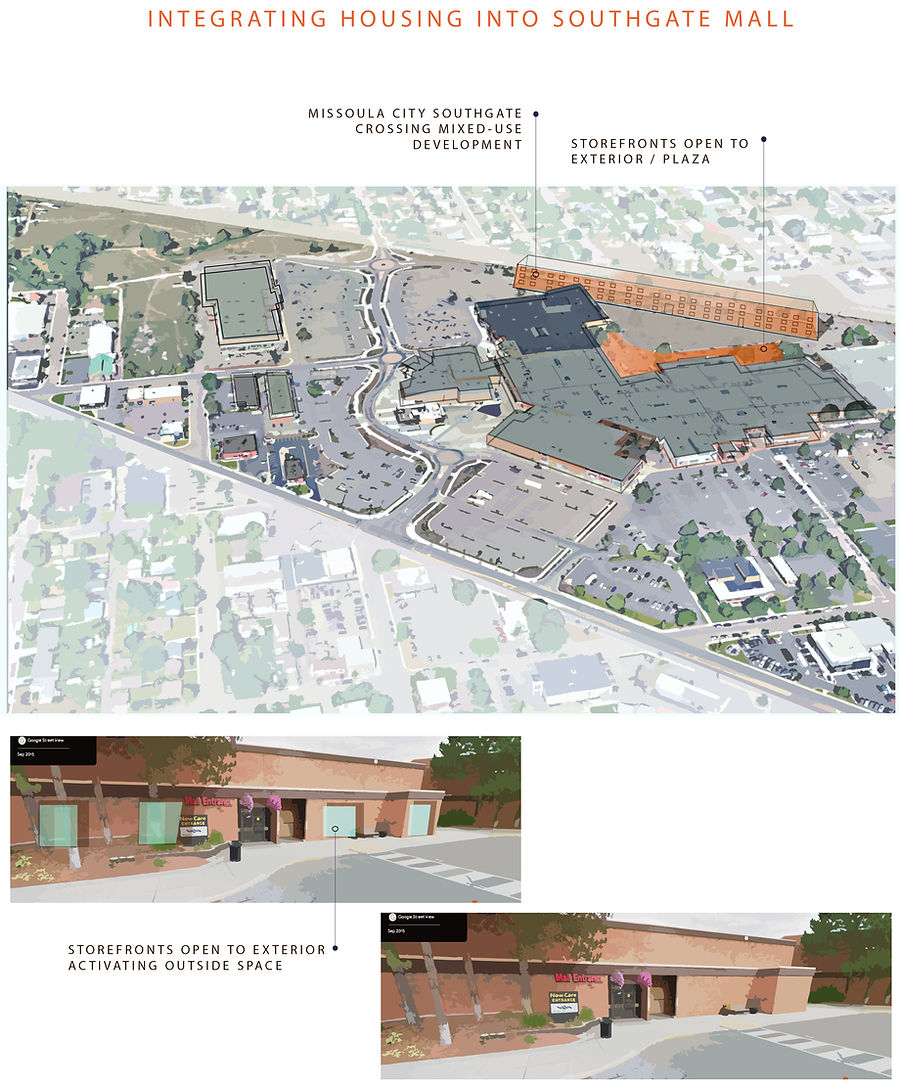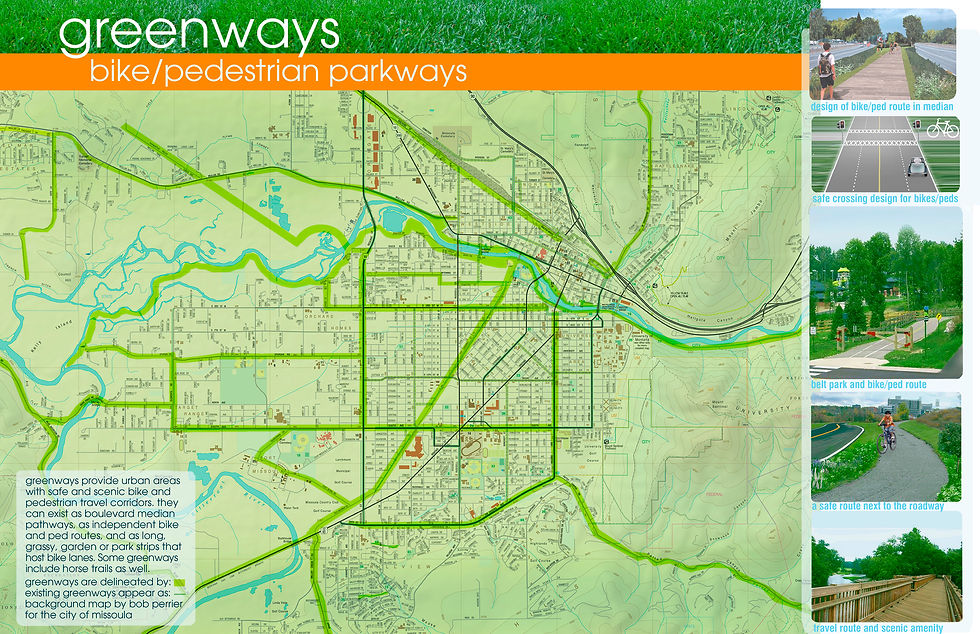
ARCHITECTURAL CONCEPT
DEVELOPMENT
Communicate to the public, city planning departments, and investors with proposal materials. Visuals help build consensus around the concepts and look of a project. We can brainstorm initial development ideas and create renderings and project books to share your vision with the community, funders, and city planners.
CARAS PARK REDESIGN PROPOSAL


A four season, multi-use design features a pavilion with detachable, modular walls — to create a warm, dry interior for winter markets, events and an aprés-skate warm space for the outdoor ice oval. In summer months the area converts to amphitheater seating and stage proscenium for concerts.
UNIVERSITY OF MONTANA FINE ART FACILITY PROPOSAL

CONCEPT & RENDERING

TUCSON STONE AVENUE PROPOSAL
By refreshing the facades of mid-century and heritage architecture on Stone Avenue,Tucson's downtown urban renewal can be extended northward.





MISSOULA MERCANTILE
development concept
The proposal supported
the community's hope
of retaining a keystone building in the historic downtown area through
adaptive reuse.
The conversion proposal included converting the shopping center into a mixed-use vertical space containing a market hall, an anchor restaurant, retail shops, and a boutique hotel.

PRESENTATION BOOKS FOR PBS/MILLS

suggested solutions for urban sprawl, corridor traffic, and
improved livability

URBAN PLANNING
Illustrated smart planning principles
provide tools for cities to improve quality
of life for residents. Examples include
a boulevard redesign, architectural standards, a smart-built subdivision strategies, greenways, and urban revitalization.
AFTER
BEFORE
BROOKS CORRIDOR
Plugging in Smart Planning Principles


download
smart planning
diagram
AFFORDABLE HOUSING SOLUTIONS
Southgate Mall and Red Lion conversion strategies proposals




MISSOULA DESIGN STANDARDS
Early standards and guidelines
prototype for the City requested by council member to encourage expansion of zoning standards and guidelines
missoula design standards & guidelines draft

— Our Missoula Growth Policy
VILLAGE HOMES
A model of subdivision smart planning, Village Homes demonstrates how the addition of community amenities, a thoughtful block layout, and sustainable features can add value.
Planned and built in the 70s just as new urban planning tools were being developed, Village Homes has become a treasured part of Davis, California, and an inspirational case-study for planners around the world.

instead of facing the street, houses face footpaths
footpaths weave between backyards
this subterranean house maintains a steady temp
rainwater swales instead of concrete gutters
seasonal shade for south-facing windows
solar panels and edible landscaping
community gardens, offices and cafe
narrow, soft-shouldered streets reduce heat
community amenity — the Big Green park
rainwater swales instead of concrete gutters
seasonal shade for south-facing windows
solar panels and edible landscaping
community gardens, offices and cafe
narrow, soft-shouldered streets reduce heat
community amenity — the Big Green park

MISSOULA GREENWAYS
Proposal for Missoula's multi-modal
transportation plan

PROST 15YEAR PLAN
Articulture proposal for Missoula Parks and Rec long-range plan for asset growth and improvement

DRAWING
Original schematic by
City of Missoula Planning,
additions by Articulture

TRIANGLE DEVELOPMENT CONCEPT
AI rendering of potential architectural and landscape design for Fox Triangle development location
