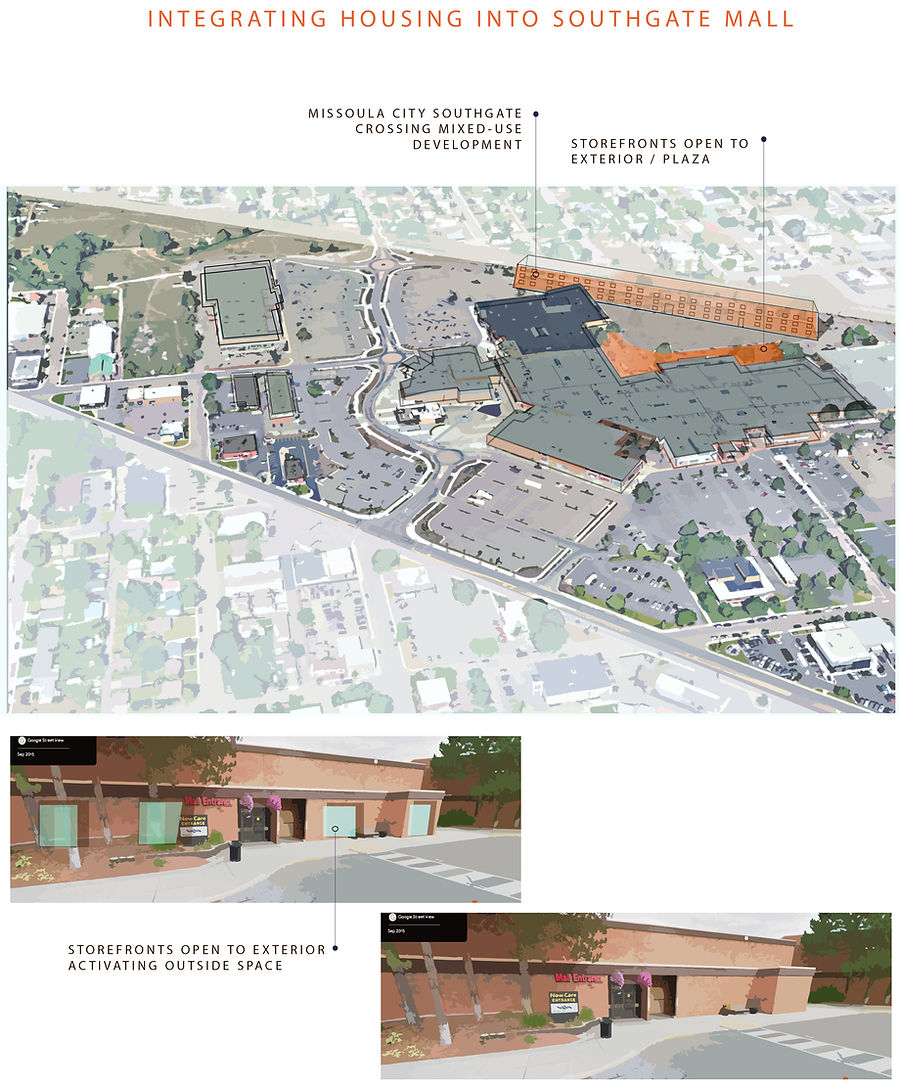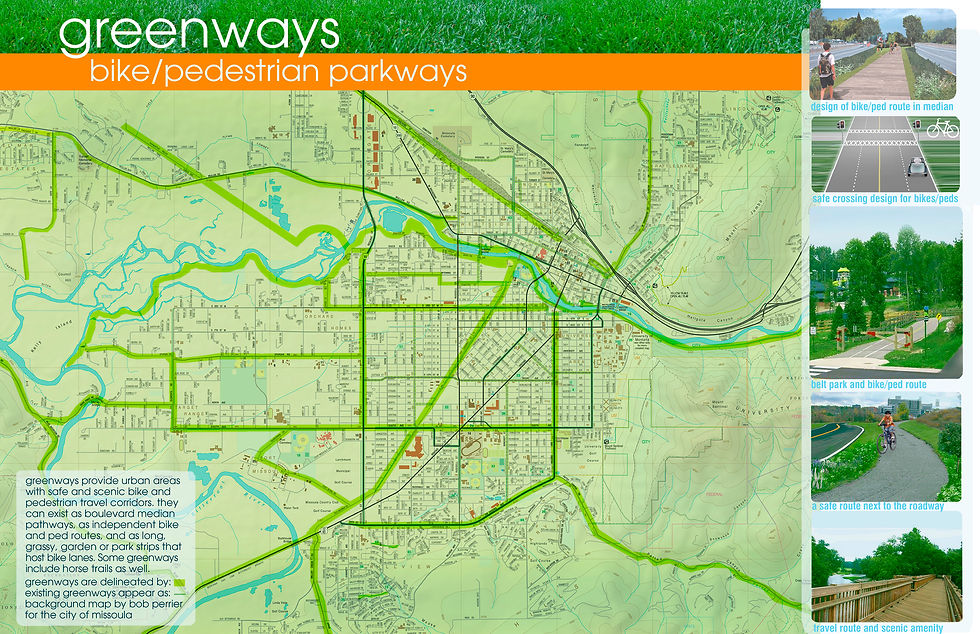suggested solutions for urban sprawl, corridor traffic, and
improved livability

URBAN PLANNING
Illustrated smart planning principles
provide tools for cities to improve quality
of life for residents. Examples include
a boulevard redesign, architectural standards, a smart-built subdivision strategies, greenways, and urban revitalization.
AFTER
BEFORE
BROOKS CORRIDOR
Plugging in Smart Planning Principles


download
smart planning
diagram
AFFORDABLE HOUSING SOLUTIONS
Southgate Mall and Red Lion conversion strategies proposals



VILLAGE HOMES
A model of subdivision smart planning, Village Homes demonstrates how the addition of community amenities, a thoughtful block layout, and sustainable features can add value.
Planned and built in the 70s just as new urban planning tools were being developed, Village Homes has become a treasured part of Davis, California, and an inspirational case-study for planners around the world.

instead of facing the street, houses face footpaths
footpaths weave between backyards
this subterranean house maintains a steady temp
rainwater swales instead of concrete gutters
seasonal shade for south-facing windows
solar panels and edible landscaping
community gardens, offices and cafe
narrow, soft-shouldered streets reduce heat
community amenity — the Big Green park
rainwater swales instead of concrete gutters
seasonal shade for south-facing windows
solar panels and edible landscaping
community gardens, offices and cafe
narrow, soft-shouldered streets reduce heat
community amenity — the Big Green park

MISSOULA GREENWAYS
Proposal for Missoula's multi-modal
transportation plan

STONE AVENUE, TUCSON REVITALIZATION PROPOSAL
Targeting heritage architecture for TIF funding/renewal to revitalize the area

DRAWING
Original schematic by
City of Missoula Planning,
additions by Articulture


